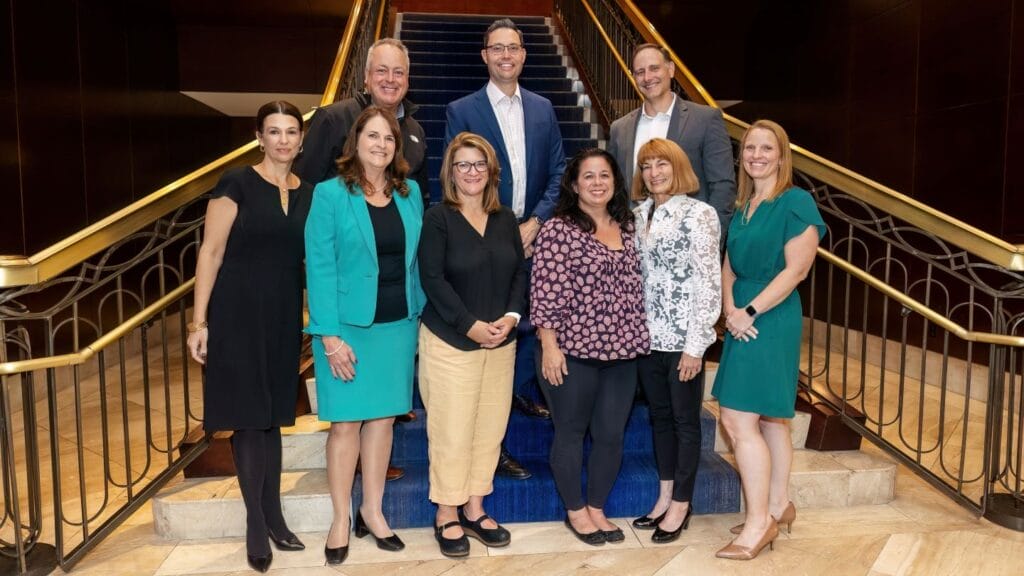
Harbour’s Edge reinvests in property built in the 1980s to upgrade skilled nursing and rehabilitation segment.
In order to keep current with long-term care living trends, Harbour’s Edge in Delray Beach, FL, has been meticulously following a master plan that includes a major repositioning to make the 30-year-old community more attractive.
The most recently completed phase of the master plan for the skilled nursing, rehab and senior living community includes the creation of a new $2.75 million health center, much-needed upgrades to the main building and a Lifelong Learning Center. As Cornelia Hodgson, architect of the master plan for Lifespace, describes it, the improvements have brought Harbour’s Edge in line with the upscale lifestyle of residents along the Intracoastal Waterway in southeast Florida.
“Built in the late 1980s, the property needed tremendous updating to fit within a high-end neighborhood and satisfy an affluent and demanding consumer,” says Hodgson, president of the CC Hodgson Architectural Group. “The master plan includes refurbishing, renovating and adding amenities current with the marketplace.”
The redesigned health center, opened in 2017, has 54 beds for skilled nursing and rehab.
It includes expanded therapy spaces for short-term rehab with a gymnasium, a new kitchen and its own entryway so rehab patients don’t have to trek through the nursing home for therapy.
The rotunda in the main building wasn’t set up to be a welcome center, so the new design has windows that provide views of the outside while letting in ample natural light. The welcome desk area “projects a sense of wellness,” and gives visitors a natural entry point, Hodgson says.
Health center administrator Jennifer Stevens participated in the planning and says the design creates a flow that works for residents. The high ceilings and open common areas project an upscale image that impresses visitors, she adds.
“People are always saying, ‘This isn’t what I expected a nursing home to be,’” Stevens observes.
The project also features a Lifelong Learning Center, which includes a media room, along with video, conference and business centers, a computer center, library and performing arts center. The vision is to transition from the original 30-year-old library into a new, more engaging space with an expanded theater for more sophisticated productions and bigger events.
The renovations occurred within an existing structure, so a lot of logistical coordination was required. Harbour’s Edge management had a timeline to follow, along with a plan on how to manage traffic around the “pardon our dust” spaces.
“We had to reroute people around the construction zones, which was quite an adventure,” Stevens explains. “We had to improvise, such as converting rooms for different purposes. It required a lot of communication to make it work. It was a daily, minute-to-minute challenge.”
Lifespace wants to continually reinvest, Stevens says. Future plans call for a new skilled nursing wing and memory care.
Lessons Learned
1. Properties built in the 1980s are prime candidates for renovation and refurbishment.
2. A master plan can provide guidance and discipline.
3. Construction in occupied buildings requires diligent logistics coordination.
From the June 01, 2018 Issue of McKnight's Long-Term Care News



